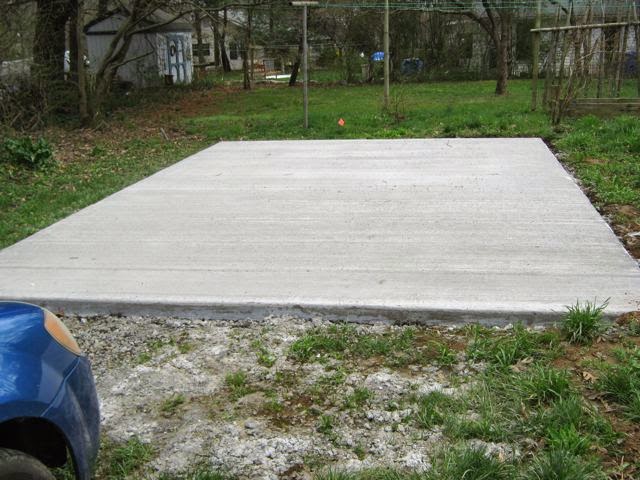So here are some pix of the poured slab. First is property line to street, showing car parking (see RV to left).
Next is from the street (see car nose at bottom left).
Last is looking toward the house. See nose of RV at center right. Also see Sprout, the cat, by the firepit with unburned xmas tree.
Friday, March 27, 2015
The Slab
Prep for the slab is done (as is the slab but no pic yet). My concrete guy, Lance Graves (is that a cool name or what), brought in a backhoe and scraped the space clean of dirt to a depth of 8 inches, then poured gravel 4 inches deep, and put up the forms for pouring the slab itself. Here's a pic:
This is looking across the one-lane street; the narrow portion is where I park my car. Oops, I see the forms aren't up yet. Well, you get the idea. I'll try to get a pic of the slab itself and put it up -- Lance did a broom finish for traction (one foot will be open as a step) and a 3/4 inch slope from front to back for runoff (left to right in pic); he also put a bullnose edge on the end near parking for smoothness.
I ordered the shed/studio Monday. It's made of pressure-treated wood and will have a red metal gambrel roof with a double barn door on one side (the left in the pic above). I'll only use one side (3ft wide) which will gain me some wall space on the inside. It's under construction right now and will be delivered in about four weeks. Then comes electrical work, which will have to be inspected, and that should be the last I have to deal with the City (yay!).
This is looking across the one-lane street; the narrow portion is where I park my car. Oops, I see the forms aren't up yet. Well, you get the idea. I'll try to get a pic of the slab itself and put it up -- Lance did a broom finish for traction (one foot will be open as a step) and a 3/4 inch slope from front to back for runoff (left to right in pic); he also put a bullnose edge on the end near parking for smoothness.
I ordered the shed/studio Monday. It's made of pressure-treated wood and will have a red metal gambrel roof with a double barn door on one side (the left in the pic above). I'll only use one side (3ft wide) which will gain me some wall space on the inside. It's under construction right now and will be delivered in about four weeks. Then comes electrical work, which will have to be inspected, and that should be the last I have to deal with the City (yay!).
Subscribe to:
Posts (Atom)




